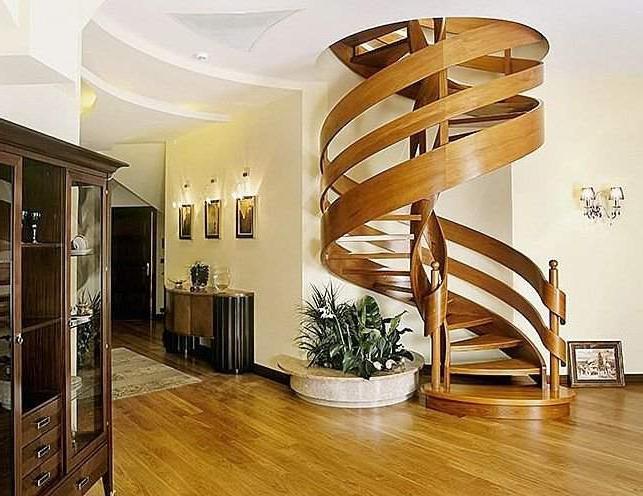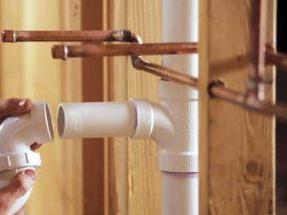Gas boiler room in a private house. Requirements for accommodation
Projects of modern private houses meanthe availability of a special room for the installation of heating system equipment - a boiler house. The boiler house in a private house can operate from natural gas coming from the mains network. In the absence of such an option, boilers operating from liquefied gas, diesel and solid fuels, and electricity are used. In our time, the most accessible and popular type of fuel is gas.
Boiler house in a private house - requirements for accommodation
At the stage of designing a residential buildingprovide a room for the placement of heating equipment. The boiler house must comply with the established norms and requirements of the instruction. A gas boiler house in a private house can be located on any of the building floors, including the basement. The hardware requirements are as follows:
- the height of the room is not lower than 2.5 m (provided that boilers with capacity from 30 to 200 kW are installed);
- rational placement and convenient maintenance of plants;
- the volume of space is not less than 15 cubic meters. m;
- the location of the boiler room is separate from adjacent rooms. In this case, partitions of the room should be made of fire-resistant material with a coefficient of resistance - 0.75 hours;
- sufficient natural lighting (normally - 0.03 sq. m. per 1 cubic meter of boiler room space);
- the presence of a ventilation system, the operation of which provides for the extraction of air in a three-fold volume in one hour, as well as an air inflow equal to the volumes of exhaust and air required for burning gas;
- Exit to the outside (provided that the boiler room is located in the basement, basement or on the ground floor).
Often a boiler house in a private house is combined with a kitchen. In this case, it is recommended that you observe certain rules:
- the presence of a window with a window;
- the presence of a grating or gap in the lower plane of the exit door;
- presence of fire-resistant materials on the wall surface for installation of gas boilers of wall construction.
The boiler should be located at a distance of 10 cm fromwalls. It is allowed to install gas boilers on a plastered or non-flammable surface. In addition, it is necessary to fix the insulation from sheet steel and asbestos (thickness not less than 3 mm) under the boiler. In other words - to make a protective "screen". The screen should be larger than the dimensions of the boiler by 10 cm (bottom, right, left,) and 70 cm above. The height of the ceiling of the boiler house in a private house with gas equipment of less than 30 kW should be at least 2.2 meters.
Built-in boiler room is requiredequip strictly in accordance with standards. If there is a free area of the land near a private residential building, it is advisable to withdraw the boiler house outside the house. This is much easier and eliminates unnecessary problems. An attached or separate premise should be erected on the foundation and follow the recommendations:
- the construction of walls and roof premises to carry out of non-combustible materials;
- floor and wall finishing with ceramic tiles;
- laying foundation to do separately from the general foundation of the house;
- lay the foundation for the floor boiler after building the foundation for the boiler room;
- install the boiler below the floor level by 15 to 20 cm;
- pour the floor of the room of the gas boiler room from the cement mortar with the presence of sand.
Boiler house in a private house requires a seriousapproach in construction. It is advisable to entrust the work to the arrangement of such a premise to specialists. Errors and miscalculations can lead to negative consequences and unnecessary costs. Professional workers will make the arrangement of the gas boiler house competently, in accordance with the requirements of the instruction. Observance of all norms of the boiler house arrangement is a guarantee of its safe operation and long service life of the equipment.
</ p>







